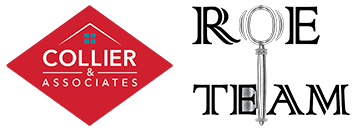6655 Valley View RoadRogers, AR 72758




Mortgage Calculator
Monthly Payment (Est.)
$2,185Welcome to effortless elegance in this beautifully updated 3 bedroom, 2 bath townhome offering 1,923 square feet of refined living space—all on one level. Fresh paint, upgraded flooring, and stylish fixtures set a polished tone throughout. The kitchen is appointed with granite countertops and a gas cooktop, opening to a living room with soaring vaulted ceilings that create an airy, light-filled atmosphere. The primary suite features a large walk-in closet, blending luxury with practicality. Outside, a private fenced courtyard with room for covered seating provides the perfect setting for morning coffee or evening gatherings. A two-car garage adds convenience, while the low-maintenance design allows you to fully enjoy your surroundings. Residents enjoy the security of a gated community plus access to exclusive country club amenities—a lifestyle that balances comfort, leisure, and sophistication.
| a week ago | Status changed to Pending | |
| a week ago | Listing updated with changes from the MLS® | |
| 2 weeks ago | Listing first seen on site |

The information being provided by ArkansasONE MLS is for the consumer’s personal, non-commercial use and may not be used for any purpose other than to identify prospective properties consumers may be interested in purchasing. The information is deemed reliable but not guaranteed and should therefore be independently verified. Contact your county assessor for tax calculation information. © 2025 ArkansasONE MLS All rights reserved.
Last checked: 2025-09-03 06:33 PM UTC

Did you know? You can invite friends and family to your search. They can join your search, rate and discuss listings with you.