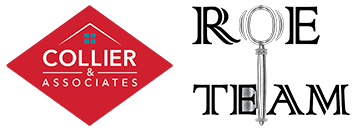Save
Ask
Tour
Hide
$310,000
8 Days On Site
812 NW 64th AvenueBentonville, AR 72713
For Sale|Single Family Residence|Active
3
Beds
2
Total Baths
2
Full Baths
1,522
SqFt
$204
/SqFt
2018
Built
Subdivision:
Silver Meadows Ph 1 2017 Highfill
County:
Benton
Call Now: (479) 586-2798
Is this the listing for you? We can help make it yours.
(479) 586-2798



Save
Ask
Tour
Hide
Mortgage Calculator
Monthly Payment (Est.)
$1,414Calculator powered by Showcase IDX, a Constellation1 Company. Copyright ©2025 Information is deemed reliable but not guaranteed.
Step inside to soaring 10-foot ceilings that carry through the entry, kitchen, living area, and master bedroom. This layout gives space where it counts, with a split floor plan and the master tucked privately in the back. The kitchen and baths feature 3cm granite, and the master suite includes dual vanities and two separate closets. Out back, there’s plenty of room to relax, garden, or play.
Save
Ask
Tour
Hide
Listing Snapshot
Price
$310,000
Days On Site
8 Days
Bedrooms
3
Inside Area (SqFt)
1,522 sqft
Total Baths
2
Full Baths
2
Partial Baths
N/A
Lot Size
0.18 Acres
Year Built
2018
MLS® Number
1313765
Status
Active
Property Tax
$2,589
HOA/Condo/Coop Fees
N/A
Sq Ft Source
Public Records
Friends & Family
Recent Activity
| a week ago | Listing first seen on site | |
| a week ago | Listing updated with changes from the MLS® |
General Features
Acres
0.18
Attached Garage
Yes
Foundation
Slab
Garage
Yes
Number Of Stories
1
Parking
ConcreteAttachedGarageGarage Door OpenerDriveway
Property Sub Type
Single Family Residence
SqFt Total
1522
Stories
One
Utilities
Electricity AvailableWater Available
Water Source
Public
Interior Features
Appliances
Electric OvenElectric RangeElectric Water HeaterDisposalMicrowavePlumbed For Ice MakerOven
Cooling
Ceiling Fan(s)Central AirElectric
Flooring
CarpetCeramic Tile
Heating
Electric
Interior
Ceiling Fan(s)Eat-in KitchenGranite CountersPantryWalk-In Closet(s)Smart Thermostat
Laundry Features
Washer Hookup
Window Features
BlindsWindow Treatments
Save
Ask
Tour
Hide
Exterior Features
Construction Details
Cement SidingBlockConcrete
Fencing
Back Yard
Lot Features
Level
Other Structures
None
Patio And Porch
DeckPatio
Roof
FiberglassShingle
Windows/Doors
BlindsWindow Treatments
Community Features
HOA Fee Frequency
Monthly
Roads
Paved
School District
Benton
Schools
School District
Benton
Elementary School
Unknown
Middle School
Unknown
High School
Unknown
Listing courtesy of The Limbird Team of Limbird Real Estate Group

Listing information is provided by Participants of the Northwest Arkansas Board of Realtors. IDX information is provided exclusively for personal, non-commercial use, and may not be used for any purpose other than to identify prospective properties consumers may be interested in purchasing. Information is deemed reliable but not guaranteed. Copyright 2025, Northwest Arkansas Board of Realtors.
Last checked: 2025-07-16 10:25 PM UTC

Listing information is provided by Participants of the Northwest Arkansas Board of Realtors. IDX information is provided exclusively for personal, non-commercial use, and may not be used for any purpose other than to identify prospective properties consumers may be interested in purchasing. Information is deemed reliable but not guaranteed. Copyright 2025, Northwest Arkansas Board of Realtors.
Last checked: 2025-07-16 10:25 PM UTC
Neighborhood & Commute
Source: Walkscore
Community information and market data Powered by ATTOM Data Solutions. Copyright ©2019 ATTOM Data Solutions. Information is deemed reliable but not guaranteed.
Save
Ask
Tour
Hide

Did you know? You can invite friends and family to your search. They can join your search, rate and discuss listings with you.