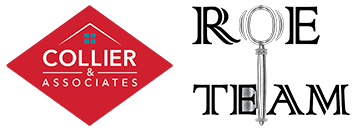Save
Ask
Tour
Hide
$379,900
16 Days On Site
3 Ulverston DriveBella Vista, AR 72714
For Sale|Single Family Residence|Active
3
Beds
2
Total Baths
2
Full Baths
1,750
SqFt
$217
/SqFt
2025
Built
Subdivision:
LANCASHIRE SUB-BVV
County:
Benton
Call Now: (479) 586-2798
Is this the listing for you? We can help make it yours.
(479) 586-2798



Save
Ask
Tour
Hide
Mortgage Calculator
Monthly Payment (Est.)
$1,733Calculator powered by Showcase IDX, a Constellation1 Company. Copyright ©2025 Information is deemed reliable but not guaranteed.
Welcome to your charming new retreat in beautiful Bella Vista! This inviting 3-bedroom, 2-bath home boasts a low-maintenance Brick and Vinyl exterior and is perfectly designed for comfort and style. Step inside to discover all-tile flooring throughout, offering durability and easy upkeep, complemented by a stunning accent wall in the cozy breakfast nook — the perfect spot to start your day. Enjoy quiet mornings or relaxing evenings on the peaceful porch, set on a spacious wooden deck overlooking the natural beauty that surrounds you. This home combines modern convenience with serene living — a true gem in Bella Vista!
Save
Ask
Tour
Hide
Listing Snapshot
Price
$379,900
Days On Site
16 Days
Bedrooms
3
Inside Area (SqFt)
1,750 sqft
Total Baths
2
Full Baths
2
Partial Baths
N/A
Lot Size
0.32 Acres
Year Built
2025
MLS® Number
1312921
Status
Active
Property Tax
$99
HOA/Condo/Coop Fees
N/A
Sq Ft Source
Builder
Friends & Family
Recent Activity
| 2 weeks ago | Status changed to Active | |
| 2 weeks ago | Listing updated with changes from the MLS® | |
| 2 weeks ago | Listing first seen on site |
General Features
Acres
0.32
Attached Garage
Yes
Disclosures
SellerDisclosure
Foundation
Slab
Garage
Yes
Home Warranty
Yes
Number Of Stories
1
Parking
ConcreteAttachedGarageGarage Door OpenerDriveway
Property Sub Type
Single Family Residence
Security
Smoke Detector(s)
Sewer
Septic Tank
SqFt Total
1750
Stories
One
Utilities
Electricity AvailablePropaneWater Available
Water Source
Public
Interior Features
Appliances
OvenDishwasherElectric Water HeaterDisposalMicrowaveRange HoodSelf Cleaning Oven
Cooling
Ceiling Fan(s)Central AirElectric
Fireplace
Yes
Fireplace Features
InsertGas Log
Fireplaces
1
Flooring
CarpetWood
Heating
Fireplace InsertCentralElectricHeat Pump
Interior
Built-in FeaturesCeiling Fan(s)Walk-In Closet(s)Smart ThermostatStone Counters
Laundry Features
Washer Hookup
Window Features
BlindsWindow Treatments
Save
Ask
Tour
Hide
Exterior Features
Construction Details
BrickVinyl Siding
Fencing
None
Lot Features
SlopedWooded
Other Structures
None
Patio And Porch
Covered
Roof
AsphaltShingle
Windows/Doors
BlindsWindow Treatments
Community Features
HOA Fee Frequency
Monthly
Roads
Paved
School District
Bentonville
Schools
School District
Bentonville
Elementary School
Unknown
Middle School
Unknown
High School
Unknown
Listing courtesy of Tim Wang Team of Prestige Management & Realty

Listing information is provided by Participants of the Northwest Arkansas Board of Realtors. IDX information is provided exclusively for personal, non-commercial use, and may not be used for any purpose other than to identify prospective properties consumers may be interested in purchasing. Information is deemed reliable but not guaranteed. Copyright 2025, Northwest Arkansas Board of Realtors.
Last checked: 2025-07-16 10:18 AM UTC

Listing information is provided by Participants of the Northwest Arkansas Board of Realtors. IDX information is provided exclusively for personal, non-commercial use, and may not be used for any purpose other than to identify prospective properties consumers may be interested in purchasing. Information is deemed reliable but not guaranteed. Copyright 2025, Northwest Arkansas Board of Realtors.
Last checked: 2025-07-16 10:18 AM UTC
Neighborhood & Commute
Source: Walkscore
Community information and market data Powered by ATTOM Data Solutions. Copyright ©2019 ATTOM Data Solutions. Information is deemed reliable but not guaranteed.
Save
Ask
Tour
Hide

Did you know? You can invite friends and family to your search. They can join your search, rate and discuss listings with you.