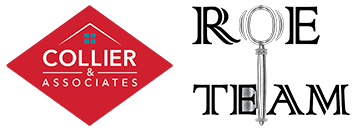1491 General Fagan DrivePrairie Grove, AR 72753




Mortgage Calculator
Monthly Payment (Est.)
$1,528This charming home has a backyard oasis w/ features that are hard to come by. With over 1/3 of an acre, and no neighbors directly behind the home, you feel the neighborhood disappear into views of the tree covered hilltops nearby. Inside, the house has an open split floor plan with a large living room, kitchen, dining area, and bar seating for 5-6. The XL primary suite has a spacious bedroom/bathroom layout with his and hers walk-in closets. New carpet just installed! Over time there have been many updates to this home inside and out, such as the expansion of the patio that runs the length of the house. The back patio is 17'8" deep by 52'5" wide! The backyard also has a garden with raised beds and chapel arches creating a beautiful walk-through trellis all enclosed with an adorable white picket fence. At the far side of the back fence there is an 11' wide gate for easy access to Illinois Chapel (co road 20). There are many more beautiful details that you must see in person to experience it in full.
| 3 weeks ago | Status changed to Pending | |
| 3 weeks ago | Listing updated with changes from the MLS® | |
| 4 weeks ago | Listing first seen on site |

Listing information is provided by Participants of the Northwest Arkansas Board of Realtors. IDX information is provided exclusively for personal, non-commercial use, and may not be used for any purpose other than to identify prospective properties consumers may be interested in purchasing. Information is deemed reliable but not guaranteed. Copyright 2025, Northwest Arkansas Board of Realtors.
Last checked: 2025-07-16 08:40 AM UTC

Did you know? You can invite friends and family to your search. They can join your search, rate and discuss listings with you.