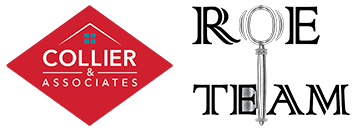Save
Ask
Tour
Hide
$425,350
7 Days On Site
11516 Frisco DriveFarmington, AR 72730
For Sale|Single Family Residence|Pending
4
Beds
2
Total Baths
2
Full Baths
2,217
SqFt
$192
/SqFt
2005
Built
Subdivision:
Bermuda Valley View/Estates
County:
Washington
Call Now: (479) 586-2798
Is this the listing for you? We can help make it yours.
(479) 586-2798



Save
Ask
Tour
Hide
Mortgage Calculator
Monthly Payment (Est.)
$1,941Calculator powered by Showcase IDX, a Constellation1 Company. Copyright ©2025 Information is deemed reliable but not guaranteed.
One level home with gorgeous outdoor living space and mountain views. Eat-in kitchen with gas cooktop, in-wall oven/microwave, pantry. Rich woods used throughout give this home a cozy feel. Huge vaulted living, formal dining, 4 BRs, 2 BA split plan, extra storage. Big covered patio & porch. Enormous shaded deck overlooking the mountains and common area with walking path behind just outside of the iron fence. Oversized garage w/extra bay/door for golf cart or mower.
Save
Ask
Tour
Hide
Listing Snapshot
Price
$425,350
Days On Site
7 Days
Bedrooms
4
Inside Area (SqFt)
2,217 sqft
Total Baths
2
Full Baths
2
Partial Baths
N/A
Lot Size
0.31 Acres
Year Built
2005
MLS® Number
1311600
Status
Pending
Property Tax
$2,390
HOA/Condo/Coop Fees
$12.5 monthly
Sq Ft Source
Owner
Friends & Family
Recent Activity
| yesterday | Listing updated with changes from the MLS® | |
| yesterday | Status changed to Pending | |
| a week ago | Listing first seen on site |
General Features
Acres
0.31
Attached Garage
Yes
Foundation
Slab
Number Of Stories
1
Parking
ConcreteAttachedGarageGarage Door Opener
Property Sub Type
Single Family Residence
Security
Smoke Detector(s)
Sewer
Public Sewer
SqFt Total
2217
Stories
One
Style
Traditional
Utilities
Cable AvailableElectricity AvailableNatural Gas AvailablePhone AvailableSewer AvailableWater Available
Water Source
Public
Interior Features
Appliances
OvenRangeBuilt-In RangeDishwasherElectric OvenDisposalGas Water HeaterMicrowaveRange HoodSelf Cleaning OvenPlumbed For Ice Maker
Basement
None
Cooling
Ceiling Fan(s)Central AirElectric
Fireplace
Yes
Fireplace Features
Family RoomGas LogLiving Room
Fireplaces
1
Flooring
Ceramic TileWood
Heating
Natural GasCentral
Interior
Ceiling Fan(s)Eat-in KitchenGranite CountersPantryWalk-In Closet(s)Wired for Sound
Laundry Features
Washer Hookup
Window Features
Double Pane WindowsBlinds
Save
Ask
Tour
Hide
Exterior Features
Construction Details
Brick
Fencing
Back Yard
Lot Features
LandscapedLevelViews
Other Structures
None
Patio And Porch
CoveredPatioPorch
Pool Features
None
Roof
Shingle
Windows/Doors
Double Pane WindowsBlinds
Community Features
Association Dues
150
Community Features
Sidewalks
HOA Fee Frequency
Annually
Roads
Paved
School District
Prairie Grove
Schools
School District
Prairie Grove
Elementary School
Unknown
Middle School
Unknown
High School
Unknown
Listing courtesy of The Home Team of Coldwell Banker Harris McHaney & Faucette-Rogers

Listing information is provided by Participants of the Northwest Arkansas Board of Realtors. IDX information is provided exclusively for personal, non-commercial use, and may not be used for any purpose other than to identify prospective properties consumers may be interested in purchasing. Information is deemed reliable but not guaranteed. Copyright 2025, Northwest Arkansas Board of Realtors.
Last checked: 2025-06-29 06:05 AM UTC

Listing information is provided by Participants of the Northwest Arkansas Board of Realtors. IDX information is provided exclusively for personal, non-commercial use, and may not be used for any purpose other than to identify prospective properties consumers may be interested in purchasing. Information is deemed reliable but not guaranteed. Copyright 2025, Northwest Arkansas Board of Realtors.
Last checked: 2025-06-29 06:05 AM UTC
Neighborhood & Commute
Source: Walkscore
Community information and market data Powered by ATTOM Data Solutions. Copyright ©2019 ATTOM Data Solutions. Information is deemed reliable but not guaranteed.
Save
Ask
Tour
Hide

Did you know? You can invite friends and family to your search. They can join your search, rate and discuss listings with you.