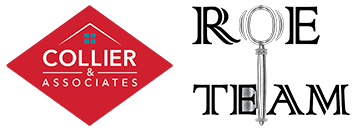3997 N Bridlewood DriveSpringdale, AR 72764




Mortgage Calculator
Monthly Payment (Est.)
$4,384Welcome to your own private retreat—where luxury meets comfort on over 2 secluded acres. This custom-built home offers 5 bedrooms, multiple living areas, & is designed to invite both entertaining & day-to-day living. Inside, rich hardwood floors carry throughout the main level. The Formal Dining Rm is ready for hosting, while the private Office provides a quiet space to work. The heart of the home is a Chef’s Kitchen- complete w/custom cabinetry, a cozy adjoining Hearth & eat-in area—creating the perfect flow for casual mornings or gatherings. The covered Patio, with its full outdoor Kitchen invites weekend cookouts & peaceful evenings under the stars. The Primary suite offers a true escape, while each additional Bedrm features its own en-suite Bath—ideal for guests, multi-generational living, or growing families. Beautifully landscaped & well maintained, this home also includes an attached shop—perfect for storage or extra workspace. Located just minutes from town yet perfectly tucked away, this is a must see!
| 6 days ago | Listing updated with changes from the MLS® | |
| 6 days ago | Status changed to Pending | |
| a week ago | Listing first seen on site |

Listing information is provided by Participants of the Northwest Arkansas Board of Realtors. IDX information is provided exclusively for personal, non-commercial use, and may not be used for any purpose other than to identify prospective properties consumers may be interested in purchasing. Information is deemed reliable but not guaranteed. Copyright 2025, Northwest Arkansas Board of Realtors.
Last checked: 2025-06-12 10:11 AM UTC

Did you know? You can invite friends and family to your search. They can join your search, rate and discuss listings with you.