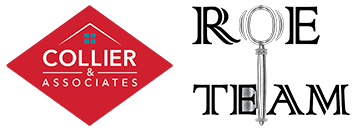22704 Oakview RoadSiloam Springs, AR 72761




Mortgage Calculator
Monthly Payment (Est.)
$2,167Welcome to this beautifully maintained 4-bedroom,3-bath home offering comfort, charm, and the rare bonus of no rear neighbors! Nestled on a spacious 0.46-acre lot just outside the city, this 2,496 SF home provides the perfect blend of privacy, space,and peaceful living. With thoughtful updates and a serene setting, this home offers an open-concept kitchen/dining featuring granite counters, custom cabinetry,corner pantry & 5 burner gas range flowing into a spacious living area with a floor-to-ceiling stone fireplace. Split floor plan includes spacious guest rooms and a luxurious primary suite with tiled glass shower,soaking tub,dual sinks,and oversized walk in closet. A versatile bonus room with a mini split adds extra living space ideal for home office or media room. Enjoy outdoor living with a large patio/porch/deck, mature trees, and views of horses in the pasture. A 12x16 shed with loft adds great storage. Brand new HVAC. Enjoy On Demand water heater for year-round efficiency. Washer/Dryer & refrigerator convey.
| yesterday | Listing updated with changes from the MLS® | |
| 5 days ago | Listing first seen on site |

Listing information is provided by Participants of the Northwest Arkansas Board of Realtors. IDX information is provided exclusively for personal, non-commercial use, and may not be used for any purpose other than to identify prospective properties consumers may be interested in purchasing. Information is deemed reliable but not guaranteed. Copyright 2025, Northwest Arkansas Board of Realtors.
Last checked: 2025-06-10 12:58 PM UTC

Did you know? You can invite friends and family to your search. They can join your search, rate and discuss listings with you.