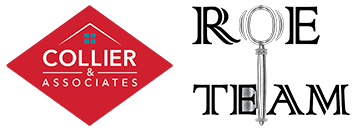960 Glass StreetCave Springs, AR 72718




Mortgage Calculator
Monthly Payment (Est.)
$1,820Welcome to this exceptional builder’s home, thoughtfully designed with standout finishes and impressive attention to detail. Step inside to discover wood-look tile flooring that combines durability with elegance, setting the tone for low-maintenance living. The kitchen is truly a showpiece—complete with quartz countertops, a custom tiled backsplash, stainless steel vent hood, rich custom cabinetry, and a large island perfect for hosting. Every bedroom boasts a walk-in closet—an uncommon luxury at this price point. The laundry room is equally functional and stylish, featuring ample cabinetry and a dedicated sink. A rare mudroom with built-in cubbies and a convenient half bath adds even more value. Enjoy peaceful mornings or evening gatherings on the east-facing covered patio, backed by a treed landscape for added privacy. This home blends practical living with upscale features—don't miss the opportunity to make it yours.
| 3 weeks ago | Price changed to $399,000 | |
| 3 weeks ago | Listing updated with changes from the MLS® | |
| 2 months ago | Listing first seen on site |

Listing information is provided by Participants of the Northwest Arkansas Board of Realtors. IDX information is provided exclusively for personal, non-commercial use, and may not be used for any purpose other than to identify prospective properties consumers may be interested in purchasing. Information is deemed reliable but not guaranteed. Copyright 2025, Northwest Arkansas Board of Realtors.
Last checked: 2025-07-09 08:13 AM UTC

Did you know? You can invite friends and family to your search. They can join your search, rate and discuss listings with you.