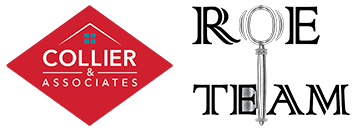240 S Beaumont AvenueRussellville, AR 72801




Mortgage Calculator
Monthly Payment (Est.)
$1,414A Home With Character, Space, and Room to Grow...Set on a spacious corner lot in a quiet, established neighborhood, this 4-bedroom, 3-bath tri-level blends classic charm with smart, modern updates. Inside, the layout is flexible and functional, with just the right amount of separation between living areas and bedrooms. PLUS, a bonus space that’s basically built for game days and late nights, with a wood-burning fireplace, wet bar, surround sound, and a massive screen. Outside, the fully fenced yard and large corner lot give kids, pets, and grown-ups plenty of room to roam. Recent updates—like a 3-year-old roof and HVAC, plus a 1-year-old water heater—mean fewer surprises and more peace of mind. Priced below market, this isn’t just a good house. It’s a great opportunity to put down roots in a home that’s ready for your next chapter. Sellers are offering $5000.00 in concessions with an acceptable offer. Book your showing today!
| 2 months ago | Listing first seen on site | |
| 2 months ago | Listing updated with changes from the MLS® |

Listing information is provided by Participants of the Northwest Arkansas Board of Realtors. IDX information is provided exclusively for personal, non-commercial use, and may not be used for any purpose other than to identify prospective properties consumers may be interested in purchasing. Information is deemed reliable but not guaranteed. Copyright 2025, Northwest Arkansas Board of Realtors.
Last checked: 2025-07-16 10:25 PM UTC

Did you know? You can invite friends and family to your search. They can join your search, rate and discuss listings with you.