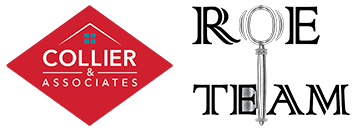9 Keighley LaneBella Vista, AR 72714




Mortgage Calculator
Monthly Payment (Est.)
$2,144Tired of looking at new homes with no storage & need space to spread out? This lovely well built home offers a blend of comfort, style & convenience on a peaceful retreat of 0.40 Acres at the end of a cul-de-sac. Step inside to freshly painted dining room, living room & kitchen open floor plan. Sunroom flooded with natural light. The spacious primary suite offers dual sinks & shower as well as walk-in closet. On the opposite side of the main floor is the office, full bathroom and another bedroom. The walkout basement offers more flexibility with a family room, another full bathroom, bedroom with walk-in closet & a bonus room that can be used for exercise, hobbies, storage or more sleeping space. Step outside to a 2 tier deck & lower covered patio made for outside entertaining. Try your hand at gardening in your raised garden bed. Be captivated by your peaceful surroundings where deer & various birds visit. This property will be a joy to call home. (Pics 40-50 reflect interior before being painted 5/16/25)
| 5 days ago | Listing updated with changes from the MLS® | |
| 5 days ago | Price changed to $470,000 | |
| 2 months ago | Status changed to Active | |
| 2 months ago | Listing first seen on site |

Listing information is provided by Participants of the Northwest Arkansas Board of Realtors. IDX information is provided exclusively for personal, non-commercial use, and may not be used for any purpose other than to identify prospective properties consumers may be interested in purchasing. Information is deemed reliable but not guaranteed. Copyright 2025, Northwest Arkansas Board of Realtors.
Last checked: 2025-06-09 10:40 AM UTC

Did you know? You can invite friends and family to your search. They can join your search, rate and discuss listings with you.