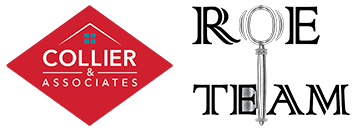Save
Ask
Tour
Hide
$537,499
68 Days On Site
1246 Carrara StreetTontitown, AR 72762
For Sale|Single Family Residence|Active
4
Beds
3
Total Baths
3
Full Baths
2,500
SqFt
$215
/SqFt
2025
Built
Subdivision:
South Pointe Sub Ph 4 & 5
County:
Washington
Call Now: (479) 586-2798
Is this the listing for you? We can help make it yours.
(479) 586-2798



Save
Ask
Tour
Hide
Mortgage Calculator
Monthly Payment (Est.)
$2,452Calculator powered by Showcase IDX, a Constellation1 Company. Copyright ©2025 Information is deemed reliable but not guaranteed.
Beautiful new 4 bedroom, 3 bath, 3 car garage home in the South Pointe Subdivision. 2500 sf including 2 bedrooms and bathroom upstairs. Open floor plan great for entertaining with a spacious covered back porch. Large master closet, large pantry, wired for security, fence, gutters and blinds included. Located in the Har-Ber High School district with easy access to I-49. 15 minute drive to Tyson World Headquarters. Get an additional up to $3000 if you use preferred lender.
Save
Ask
Tour
Hide
Listing Snapshot
Price
$537,499
Days On Site
68 Days
Bedrooms
4
Inside Area (SqFt)
2,500 sqft
Total Baths
3
Full Baths
3
Partial Baths
N/A
Lot Size
0.22 Acres
Year Built
2025
MLS® Number
1304048
Status
Active
Property Tax
$244
HOA/Condo/Coop Fees
$25 monthly
Sq Ft Source
Plans
Friends & Family
Recent Activity
| 6 days ago | Listing updated with changes from the MLS® | |
| 2 months ago | Status changed to Active | |
| 2 months ago | Listing first seen on site |
General Features
Acres
0.22
Attached Garage
Yes
Foundation
Slab
Home Warranty
Yes
Number Of Stories
2
Parking
ConcreteAttachedGarageGarage Door Opener
Property Condition
New Construction
Property Sub Type
Single Family Residence
Security
Smoke Detector(s)
SqFt Total
2500
Stories
Two
Style
Traditional
Utilities
Electricity AvailableNatural Gas Available
Interior Features
Appliances
Double OvenDishwasherElectric OvenGas CooktopDisposalGas Water HeaterMicrowave
Basement
None
Cooling
Ceiling Fan(s)Central Air
Fireplace
Yes
Fireplace Features
Gas Log
Fireplaces
1
Flooring
CarpetCeramic TileLaminateSimulated Wood
Heating
Natural Gas
Interior
Ceiling Fan(s)Granite CountersPantrySee RemarksStorage
Laundry Features
Washer Hookup
Window Features
Double Pane WindowsBlinds
Save
Ask
Tour
Hide
Exterior Features
Construction Details
Cement SidingBrickConcrete
Fencing
Back Yard
Lot Features
ClearedCity LotLandscaped
Other Structures
None
Patio And Porch
CoveredPatio
Pool Features
Outdoor PoolCommunity
Roof
Shingle
Windows/Doors
Double Pane WindowsBlinds
Community Features
Association Dues
300
Community Features
PoolCurbs
HOA Fee Frequency
Annually
School District
Springdale
Schools
School District
Springdale
Elementary School
Unknown
Middle School
Unknown
High School
Unknown
Listing courtesy of Brooke McDonald of Lindsey & Associates Inc

Listing information is provided by Participants of the Northwest Arkansas Board of Realtors. IDX information is provided exclusively for personal, non-commercial use, and may not be used for any purpose other than to identify prospective properties consumers may be interested in purchasing. Information is deemed reliable but not guaranteed. Copyright 2025, Northwest Arkansas Board of Realtors.
Last checked: 2025-06-15 11:25 AM UTC

Listing information is provided by Participants of the Northwest Arkansas Board of Realtors. IDX information is provided exclusively for personal, non-commercial use, and may not be used for any purpose other than to identify prospective properties consumers may be interested in purchasing. Information is deemed reliable but not guaranteed. Copyright 2025, Northwest Arkansas Board of Realtors.
Last checked: 2025-06-15 11:25 AM UTC
Neighborhood & Commute
Source: Walkscore
Community information and market data Powered by ATTOM Data Solutions. Copyright ©2019 ATTOM Data Solutions. Information is deemed reliable but not guaranteed.
Save
Ask
Tour
Hide

Did you know? You can invite friends and family to your search. They can join your search, rate and discuss listings with you.