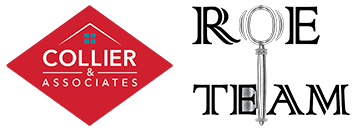9826 Philpott RoadBentonville, AR 72713




Mortgage Calculator
Monthly Payment (Est.)
$11,858Stunning Custom Colonial Farmhouse Estate in Bentonville 5800+ Sq Ft on 5.4 Acres Welcome to this exceptional custom-built Colonial Farmhouse Estate, offering over 5, 800 sq. ft. of living space on a sprawling 5.4-acre lot, with over 1, 400 sq. ft. of outdoor patio space for year-round enjoyment. This pristine home combines modern luxury with classic charm, just minutes from all that Bentonville has to offer. Located between the airport, Pinnacle Promenade, and downtown Bentonville, this property offers the perfect balance of privacy and convenience. Key Features: Bedrooms & Bathrooms: 3 main floor bedrooms, each with en-suite bathrooms, plus 2 oversized bedrooms upstairs with a shared Jack & Jill bath. Chef's Kitchen: A professional kitchen featuring a large farmhouse sink, Wolf range, built-in refrigerator/freezer, ice maker, and dishwasher. Custom cabinetry offers abundant storage space. Butlers Pantry: Includes prep sink, dishwasher, and floor-to-ceiling cabinets
| 2 weeks ago | Listing updated with changes from the MLS® | |
| 2 weeks ago | Price changed to $2,599,000 | |
| 3 months ago | Listing first seen on site |

Listing information is provided by Participants of the Northwest Arkansas Board of Realtors. IDX information is provided exclusively for personal, non-commercial use, and may not be used for any purpose other than to identify prospective properties consumers may be interested in purchasing. Information is deemed reliable but not guaranteed. Copyright 2025, Northwest Arkansas Board of Realtors.
Last checked: 2025-06-10 04:23 AM UTC

Did you know? You can invite friends and family to your search. They can join your search, rate and discuss listings with you.