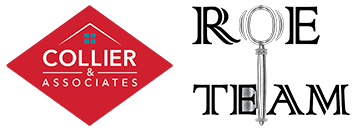546 Arizona StreetFarmington, AR 72730




Mortgage Calculator
Monthly Payment (Est.)
$1,413Delightful Denton Plan in Wagon Wheel Phase 2, in Farmington, Arkansas! Each home in Wagon Wheel is meticulously crafted with attention to detail, creating a space that feels both luxurious and welcoming. From the moment you walk through the door, you'll be greeted by modern features and a spacious layout that caters to every lifestyle. Our homes boast premium finishes and thoughtful designs, ensuring that you'll be stepping inside your own personal oasis. These homes will be complete with LVP flooring throughout and wood shelving in all closets, pantry, and utility room. The kitchen will have quartz kitchen counters, 36-inch cabinets, and stainless-steel appliances! Home will have a Garage Door Opener. Primary bath will have quartz countertops, double sinks, and an oversized walk-in shower. Homes will be 4-sided Brick with Hardie ® per plan. Taxes and Parcel TBD.
| 3 days ago | Status changed to Pending | |
| 3 days ago | Listing updated with changes from the MLS® | |
| 4 weeks ago | Price changed to $309,775 | |
| 5 months ago | Listing first seen on site |

Listing information is provided by Participants of the Northwest Arkansas Board of Realtors. IDX information is provided exclusively for personal, non-commercial use, and may not be used for any purpose other than to identify prospective properties consumers may be interested in purchasing. Information is deemed reliable but not guaranteed. Copyright 2025, Northwest Arkansas Board of Realtors.
Last checked: 2025-07-16 10:19 PM UTC

Did you know? You can invite friends and family to your search. They can join your search, rate and discuss listings with you.