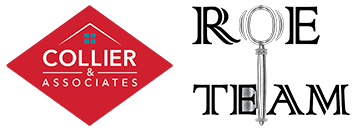Save
Ask
Tour
Hide
$750,000
172 Days On Site
2680 Charismatic AvenueSpringdale, AR 72762
For Sale|Single Family Residence|Active
4
Beds
4
Total Baths
3
Full Baths
1
Partial Bath
3,326
SqFt
$225
/SqFt
2003
Built
Subdivision:
Belmont Estates Springdale
County:
Benton
Call Now: (479) 586-2798
Is this the listing for you? We can help make it yours.
(479) 586-2798



Save
Ask
Tour
Hide
Mortgage Calculator
Monthly Payment (Est.)
$3,422Calculator powered by Showcase IDX, a Constellation1 Company. Copyright ©2025 Information is deemed reliable but not guaranteed.
This home is seriously perfect for you! It hardly matters what you are looking for because this home has it all! Amazing Kitchen, spacious and open living area, a HUGE bonus room upstairs, oversized 3 car garage, new back deck and pergola, the list goes on and on! Come see it!, You'll fall in love with this flowing floor plan, designed in a way that just makes sense. Lots of high end touches; unique built-in shelves, Central Vac, irrigation and more. All on an Acre that backs up to the Razorback Greenway trail! Get to I49 quick, just 4 min to JB Hunt, 15 min to the Walmart AMP, 20 min to XNA!
Save
Ask
Tour
Hide
Listing Snapshot
Price
$750,000
Days On Site
172 Days
Bedrooms
4
Inside Area (SqFt)
3,326 sqft
Total Baths
4
Full Baths
3
Partial Baths
1
Lot Size
1.01 Acres
Year Built
2003
MLS® Number
1298215
Status
Active
Property Tax
$3,407
HOA/Condo/Coop Fees
N/A
Sq Ft Source
Public Records
Friends & Family
Recent Activity
| 6 months ago | Listing first seen on site | |
| 6 months ago | Listing updated with changes from the MLS® |
General Features
Acres
1.01
Attached Garage
Yes
Direction Faces
South
Disclosures
SellerDisclosure
Foundation
Slab
Garage
Yes
Green Energy Efficient
Appliances
Number Of Stories
2
Parking
ConcreteAttachedGarageGarage Door OpenerRV Access/ParkingDriveway
Property Sub Type
Single Family Residence
Security
Smoke Detector(s)Security SystemFire Alarm
Sewer
Septic Tank
SqFt Total
3326
Stories
Two
Style
Contemporary
Utilities
Cable AvailableElectricity AvailableNatural Gas AvailableWater Available
Water Source
Public
Zoning
Residential
Interior Features
Appliances
OvenRangeBuilt-In RangeConvection OvenDryerDishwasherElectric OvenElectric RangeDisposalGas Water HeaterIce MakerMicrowaveRefrigeratorRange HoodENERGY STAR Qualified AppliancesPlumbed For Ice Maker
Basement
None
Cooling
Ceiling Fan(s)Central AirElectric
Fireplace
Yes
Fireplace Features
Gas LogLiving Room
Fireplaces
1
Flooring
CarpetCeramic TileWood
Heating
Natural GasCentral
Interior
Built-in FeaturesCeiling Fan(s)Central VacuumEat-in KitchenGranite CountersPantryStorageWalk-In Closet(s)Wired for SoundSmart Thermostat
Laundry Features
Washer Hookup
Window Features
Double Pane WindowsENERGY STAR Qualified WindowsBlindsWindow Treatments
Save
Ask
Tour
Hide
Exterior Features
Construction Details
Brick
Fencing
None
Lot Features
ClearedLandscapedLevelOpen Lot
Other Structures
Storage
Patio And Porch
DeckPatioPorch
Pool Features
None
Roof
Shingle
Windows/Doors
Double Pane WindowsENERGY STAR Qualified WindowsBlindsWindow Treatments
Community Features
Association Amenities
Trail(s)
HOA Fee Frequency
Monthly
Roads
Paved
School District
Springdale
Schools
School District
Springdale
Elementary School
Unknown
Middle School
Unknown
High School
Unknown
Listing courtesy of John Morgan of Coldwell Banker Harris McHaney & Faucette -Fayette

Listing information is provided by Participants of the Northwest Arkansas Board of Realtors. IDX information is provided exclusively for personal, non-commercial use, and may not be used for any purpose other than to identify prospective properties consumers may be interested in purchasing. Information is deemed reliable but not guaranteed. Copyright 2025, Northwest Arkansas Board of Realtors.
Last checked: 2025-08-02 07:38 AM UTC

Listing information is provided by Participants of the Northwest Arkansas Board of Realtors. IDX information is provided exclusively for personal, non-commercial use, and may not be used for any purpose other than to identify prospective properties consumers may be interested in purchasing. Information is deemed reliable but not guaranteed. Copyright 2025, Northwest Arkansas Board of Realtors.
Last checked: 2025-08-02 07:38 AM UTC
Neighborhood & Commute
Source: Walkscore
Community information and market data Powered by ATTOM Data Solutions. Copyright ©2019 ATTOM Data Solutions. Information is deemed reliable but not guaranteed.
Save
Ask
Tour
Hide

Did you know? You can invite friends and family to your search. They can join your search, rate and discuss listings with you.