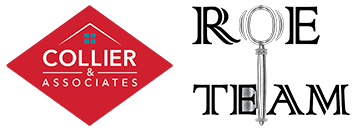Save
Ask
Tour
Hide
$764,900
132 Days On Site
2718 Eris AvenueLowell, AR 72745
For Sale|Single Family Residence|Pending
4
Beds
4
Total Baths
3
Full Baths
1
Partial Bath
3,057
SqFt
$250
/SqFt
2025
Built
Subdivision:
Crescent View Ph II
County:
Benton
Call Now: (479) 586-2798
Is this the listing for you? We can help make it yours.
(479) 586-2798



Save
Ask
Tour
Hide
Mortgage Calculator
Monthly Payment (Est.)
$3,490Calculator powered by Showcase IDX, a Constellation1 Company. Copyright ©2025 Information is deemed reliable but not guaranteed.
This is a great family floorplan located in the desirable Crescent View Phase 2! Home features a split plan downstairs with primary suite along with bedrooms 2-3 with a full bathroom plus a half bath for guests. Downstairs also has the study, laundry room, open living room and kitchen layout. Bedroom 4, bonus room or 5th bedroom, plus a full bathroom are upstairs. Located in the best spot in NWA, across from Janie Darr Elementary, close to new Mount Hebron Park, and the Greenway Trail. Or let the kids play at the Crescent View Park.
Save
Ask
Tour
Hide
Listing Snapshot
Price
$764,900
Days On Site
132 Days
Bedrooms
4
Inside Area (SqFt)
3,057 sqft
Total Baths
4
Full Baths
3
Partial Baths
1
Lot Size
0.21 Acres
Year Built
2025
MLS® Number
1297479
Status
Pending
Property Tax
N/A
HOA/Condo/Coop Fees
$25 monthly
Sq Ft Source
Plans
Friends & Family
Recent Activity
| 3 weeks ago | Listing updated with changes from the MLS® | |
| 3 weeks ago | Status changed to Pending | |
| 4 months ago | Listing first seen on site |
General Features
Acres
0.21
Attached Garage
Yes
Foundation
Slab
Home Warranty
Yes
Number Of Stories
2
Parking
ConcreteAttachedGarageGarage Door Opener
Property Condition
New Construction
Property Sub Type
Single Family Residence
Security
Smoke Detector(s)
Sewer
Public Sewer
SqFt Total
3057
Stories
Two
Utilities
Electricity AvailableNatural Gas AvailableSewer AvailableWater Available
Water Source
Public
Interior Features
Appliances
DishwasherElectric Water HeaterGas CooktopDisposalMicrowavePlumbed For Ice Maker
Cooling
Ceiling Fan(s)Central AirElectric
Fireplace
Yes
Fireplace Features
Family Room
Fireplaces
1
Flooring
BrickCarpetWood
Heating
Central
Interior
Ceiling Fan(s)Eat-in KitchenGranite CountersPantrySee RemarksWalk-In Closet(s)Wired for Sound
Laundry Features
Washer Hookup
Save
Ask
Tour
Hide
Exterior Features
Construction Details
BrickMasonite
Fencing
None
Other Structures
None
Patio And Porch
CoveredPatio
Pool Features
None
Roof
Shingle
Community Features
Association Dues
300
HOA Fee Frequency
Annually
School District
Rogers
Schools
School District
Rogers
Elementary School
Unknown
Middle School
Unknown
High School
Unknown
Listing courtesy of Doug Gibson of Crye-Leike REALTORS Rogers

Listing information is provided by Participants of the Northwest Arkansas Board of Realtors. IDX information is provided exclusively for personal, non-commercial use, and may not be used for any purpose other than to identify prospective properties consumers may be interested in purchasing. Information is deemed reliable but not guaranteed. Copyright 2025, Northwest Arkansas Board of Realtors.
Last checked: 2025-06-13 02:06 AM UTC

Listing information is provided by Participants of the Northwest Arkansas Board of Realtors. IDX information is provided exclusively for personal, non-commercial use, and may not be used for any purpose other than to identify prospective properties consumers may be interested in purchasing. Information is deemed reliable but not guaranteed. Copyright 2025, Northwest Arkansas Board of Realtors.
Last checked: 2025-06-13 02:06 AM UTC
Neighborhood & Commute
Source: Walkscore
Community information and market data Powered by ATTOM Data Solutions. Copyright ©2019 ATTOM Data Solutions. Information is deemed reliable but not guaranteed.
Save
Ask
Tour
Hide

Did you know? You can invite friends and family to your search. They can join your search, rate and discuss listings with you.