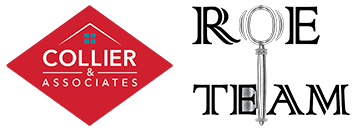32 Lochgilphead LaneBella Vista, AR 72715




Mortgage Calculator
Monthly Payment (Est.)
$2,049Your next chapter begins in this stunning new construction home! This bright, open concept home features 2 bedrooms, a flexible office*, and 2 bathrooms filled with natural light. Thoughtfully designed for comfortable aging in place, this home features no stairs, spacious 36" doorways, lever-style door handles, and a low-entry primary shower. The gorgeous kitchen with custom cabintry is centered around a 7-foot island, perfect for effortless entertaining. Retreat to the peaceful primary suite with private patio access, Taj Mahal quartzite counters, custom tiled shower, and large walk-in closet. Your living space truly extends outside with the enormous front porch and back deck overlooking wooded greenspace. Additional details include abundant storage spaces, a 220 EV outlet, no carpet, and a 7 ft tall waterproofed crawl space ideal for even more storage or small workshop. Just minutes from Branchwood Recreation Center, Highlands Golf Course, and I-49. *Home was designed as a 3-bedroom but septic perc'd for 2.
| 2 weeks ago | Listing updated with changes from the MLS® | |
| 2 weeks ago | Status changed to Pending | |
| 3 weeks ago | Price changed to $449,000 | |
| 5 months ago | Listing first seen on site |

Listing information is provided by Participants of the Northwest Arkansas Board of Realtors. IDX information is provided exclusively for personal, non-commercial use, and may not be used for any purpose other than to identify prospective properties consumers may be interested in purchasing. Information is deemed reliable but not guaranteed. Copyright 2025, Northwest Arkansas Board of Realtors.
Last checked: 2025-07-07 06:52 AM UTC

Did you know? You can invite friends and family to your search. They can join your search, rate and discuss listings with you.