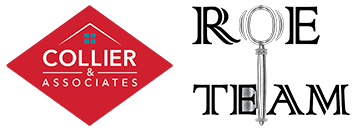348 W Smith StreetWest Fork, AR 72774




Mortgage Calculator
Monthly Payment (Est.)
$1,398Only 15 mins to Fayetteville! Beautiful views! Close to Schools and I-49! Welcome to the Magnolia, a beautiful one-story ranch style home with many personalization options. This floor plan is 1,556 sqft and has 3 bedrooms, 2 bathrooms, and a finished 2 car garage. From the covered front porch, you’ll walk through the entry, past two bedrooms and guest bathroom into the open concept living room, kitchen, and dining area. Off the living room is a beautiful primary bedroom and bathroom with his and hers sinks and a walk-in closet. Each of our floor plans include ceramic tile, crown molding, fireplace, granite in kitchen and bathrooms, stainless steel appliances, walk in closets, blinds, gutters, front privacy fence, front landscaping, and sodded yard. We will also include a garage door opener with keypad entry. Join the Riverwood family and make the Magnolia 1556 your new home!
| 5 months ago | Status changed to Pending | |
| 5 months ago | Listing updated with changes from the MLS® | |
| 5 months ago | Price changed to $306,400 | |
| 9 months ago | Listing first seen on site |

Listing information is provided by Participants of the Northwest Arkansas Board of Realtors. IDX information is provided exclusively for personal, non-commercial use, and may not be used for any purpose other than to identify prospective properties consumers may be interested in purchasing. Information is deemed reliable but not guaranteed. Copyright 2025, Northwest Arkansas Board of Realtors.
Last checked: 2025-07-16 10:19 PM UTC

Did you know? You can invite friends and family to your search. They can join your search, rate and discuss listings with you.