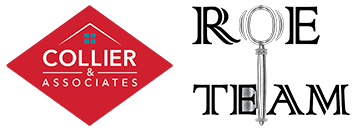2311 S 31st StreetRogers, AR 72758




Mortgage Calculator
Monthly Payment (Est.)
$2,601Bonus Gift= $10k flex credit & you pick Fridge OR Washer & Dryer. The Fredrick, 3 bedroom, 2.5 bathroom cottage-style home offering 1,740 sqft. This new construction home features an open-concept layout, bright living room, dining area, and kitchen with quartz countertops, large island, & pantry. Downstairs powder room, laundry room, & primary suite with a glass walk-in shower, Quartz dual vanity & walk-in closet. Upstairs, 2 bedrooms & a full bath. Rear-entry 2-car garage offers 2 extra storage areas that can be used for a home workshop or storage. Located in The Village at Pinnacle Hills, just East of S Bellview Rd & Perry, walking distance to Target. This community offers hassle-free living with HOA-maintained landscaping, covering front, back, and common areas, as well as a separate irrigation system and snow removal for added convenience. Plus, residents will enjoy Pickleball Courts & a dedicated bark park for pets. *Property taxes to be assessed by county after closing.
| 3 weeks ago | Listing updated with changes from the MLS® | |
| 3 weeks ago | Status changed to Pending | |
| 4 months ago | Price changed to $570,125 | |
| 10 months ago | Listing first seen on site |

Listing information is provided by Participants of the Northwest Arkansas Board of Realtors. IDX information is provided exclusively for personal, non-commercial use, and may not be used for any purpose other than to identify prospective properties consumers may be interested in purchasing. Information is deemed reliable but not guaranteed. Copyright 2025, Northwest Arkansas Board of Realtors.
Last checked: 2025-06-10 03:49 AM UTC

Did you know? You can invite friends and family to your search. They can join your search, rate and discuss listings with you.